Meetings & Conferences
We have 11 purpose-built and fully accessible meeting rooms of various sizes to choose from spread across our ground floor.
The Carlton Hotel Blanchardstown offers versatile conference and banquet spaces, ideal for events from business meetings to special celebrations.
With some of Dublin's largest venues, advanced audiovisual technology, high-speed Wi-Fi, and dedicated event support, we ensure a seamless and memorable experience for you and your guests.
MEETING ROOM CAPACITIES:
Greenwich |
450 SQM | Up to 310 guests |
Greenwich 1 |
150 SQM | Up to 160 guests |
Greenwich 2 |
150 SQM | Up to 170 guests |
Greenwich 3 |
150 SQM | Up to 140 guests |
Moondial |
8.6 x 10.3 M | Up to 80 guests |
Genesis Boardroom |
7.3 x 7 M | Up to 14 guests |
Lunar |
7.5 x 7 M | Up to 50 guests |
Pendulum |
7.3 x 6.2 M | Up to 50 guests |
Sundial |
8.1 x 5.7 M | Up to 40 guests |
Solar |
3.5 x 7 M | Up to 25 guests |
Quartz |
3.7 x 7 M | Up to 25 guests |
Digital |
3.8 x 7 M | Up to 25 guests |
Greenwich Suite
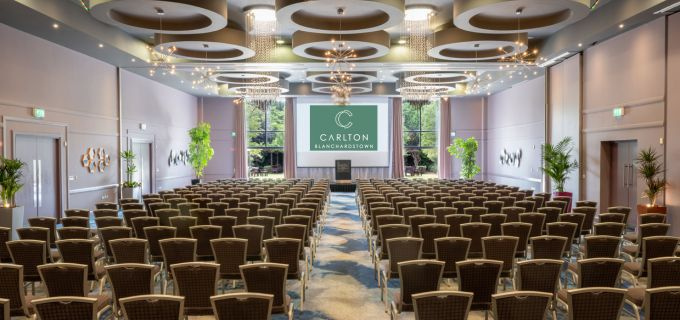
Description:
This multi-purpose built room is flooded with natural light and can be configured to perfectly suit your requirements. Whether it's a Conference, Gala Dinner or an Exhibition, Greenwich is the perfect space for you!
Dimensions: |
Capacity: |
Key Features: |
| - 450 SQM |
- Theatre: 450 guests - Classroom: 200 guests - Cabaret: 230 guests - Dinner: 310 guests |
- Private enterance - Adjoining pre-function space - Can be split into separate function spaces if required - Fully air-conditioned with natural lighting - Lighting system offering varying effects to suit scale and theme of event - Panosonic 8000 ANSI Lumens Laser Projector with 16ft built-in projector screen - AV technology and sound system - Cloakroom & bathrooms with disabled facilities Enquire Now |
Mid-Size Meeting Rooms
Moondial
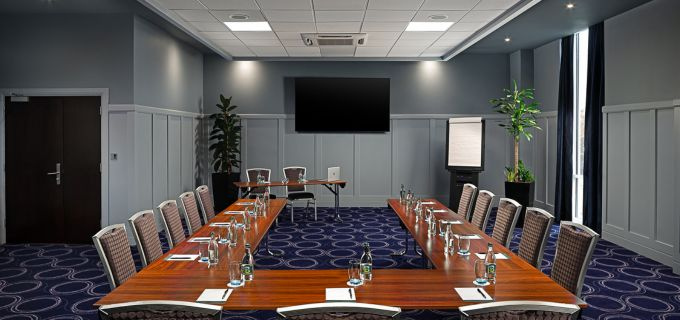
Dimensions |
Capacity |
Key Features |
| 8.6m x 10.3m |
- Theatre: 80 guests - Boardroom: 22 guests - U-Shape: 25 guests - Classroom: 30 guests - Cabaret: 40 guests - Banquet: 48 guests |
- Complimentary 1GB Wi-Fi - Air Conditioning and Natural Lighting - Conferences Pens and Pads - Bottled Still and Sparkling Water - Flipchart and Markers - Staging on request - Podium and Microphone on request - 75'' smart TV screen - Complimentary Car Parking Enquire Now |
Genesis Boardroom
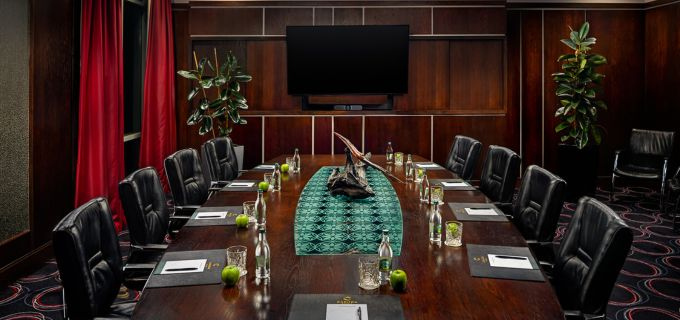
Dimensions |
Capacity |
Key Features |
| 7.3m x 7.0m |
- Boardroom: 14 guests
|
- Complimentary 1GB Wi-Fi - Air Conditioning and Natural Lighting - Conferences Pens and Pads - Bottled Still and Sparkling Water - Flipchart and Markers - Staging on request - Podium and Microphone on request - 75'' smart TV screen with conferencing facilities - Complimentary Car Parking Enquire Now |
Lunar
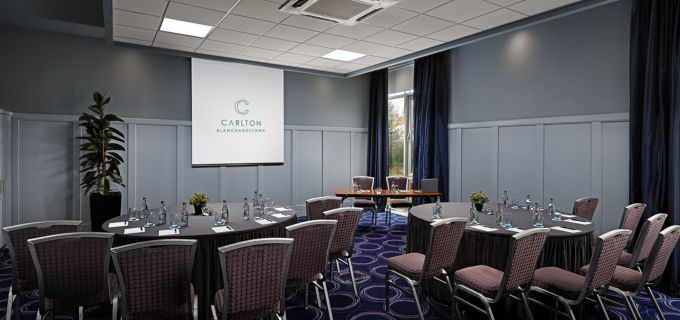
Dimensions |
Capacity |
Key Features |
| 7.5m x 7.0m |
- Theatre: 50 guests - Boardroom: 14 guests - U-Shape: 16 guests - Classroom: 18 guests - Cabaret: 20 guests - Banquet: 24 guests |
- Complimentary 1GB Wi-Fi - Air Conditioning and Natural Lighting - Conferences Pens and Pads - Bottled Still and Sparkling Water - Flipchart and Markers - Staging on request - Podium and Microphone on request - LCD Projector - Complimentary Car Parking Enquire Now |
Pendulum
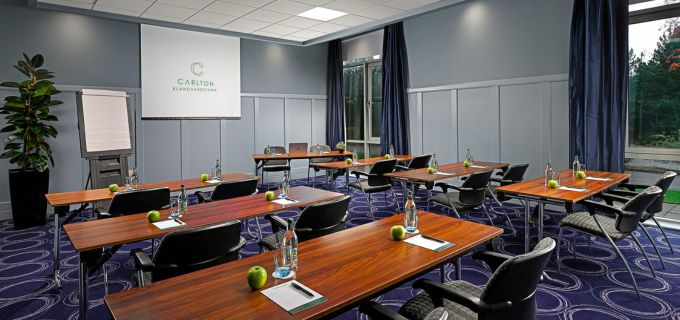
Dimensions |
Capacity |
Key Features |
| 7.3m x 6.2m |
- Theatre: 50 guests - Boardroom: 14 guests - U-Shape: 16 guests - Classroom: 18 guests - Cabaret: 20 guests - Banquet: 24 guests |
- Complimentary 1GB Wi-Fi - Air Conditioning and Natural Lighting - Conferences Pens and Pads - Bottled Still and Sparkling Water - Flipchart and Markers - Staging on request - Podium and Microphone on request - LCD Projector - Complimentary Car Parking Enquire Now |
Sundial
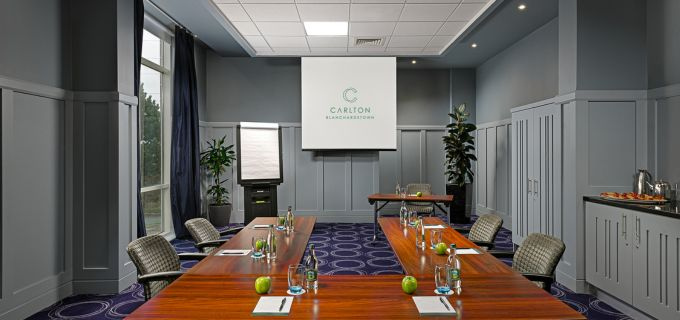
Dimensions |
Capacity |
Key Features |
| 8.1m x 5.7m |
- Theatre: 40 guests - Boardroom: 14 guests - U-Shape: 14 guests - Classroom: 18 guests - Cabaret: 20 guests - Banquet: 24 guests |
- Complimentary 1GB Wi-Fi - Air Conditioning and Natural Lighting - Conferences Pens and Pads - Bottled Still and Sparkling Water - Flipchart and Markers - Staging on request - Podium and Microphone on request - LCD Projector - Complimentary Car Parking Enquire Now |
Solar
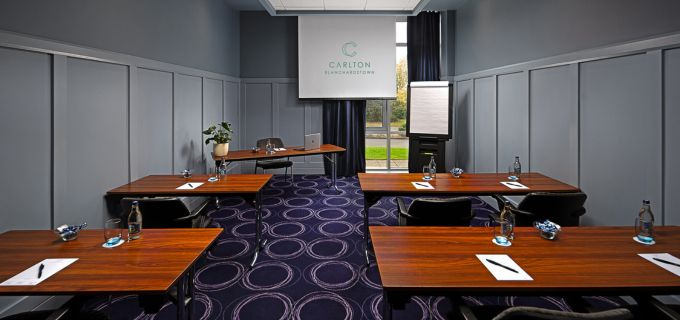
Dimensions |
Capacity |
Key Features |
| 3.5m x 7.0m |
- Theatre: 16-25 guests - Boardroom: 10 guests - U-Shape: 8 guests - Classroom: 10 guests |
- Complimentary 1GB Wi-Fi - Air Conditioning and Natural Lighting - Conferences Pens and Pads - Bottled Still and Sparkling Water - Flipchart and Markers - Staging on request - Podium and Microphone on request - LCD Projector - Complimentary Car Parking Enquire Now |
Quartz
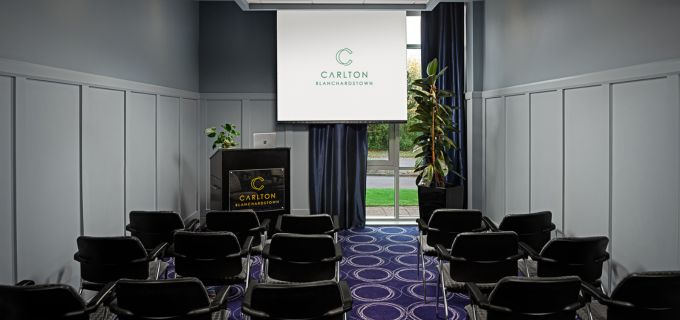
Dimensions |
Capacity |
Key Features |
| 3.7m x 7.0m |
- Theatre: 16-25 guests - Boardroom: 10 guests - U-Shape: 8 guests - Classroom: 10 guests |
- Complimentary 1GB Wi-Fi - Air Conditioning and Natural Lighting - Conferences Pens and Pads - Bottled Still and Sparkling Water - Flipchart and Markers - Staging on request - Podium and Microphone on request - LCD Projector - Complimentary Car Parking Enquire Now |
Digital
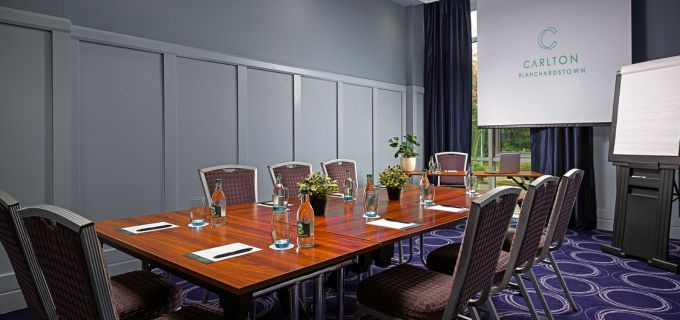
Dimensions |
Capacity |
Key Features |
| 3.8m x 7.0m |
- Theatre: 16-25 guests - Boardroom: 10 guests - U-Shape: 8 guests - Classroom: 10 guests |
- Complimentary 1GB Wi-Fi - Air Conditioning and Natural Lighting - Conferences Pens and Pads - Bottled Still and Sparkling Water - Flipchart and Markers - Staging on request - Podium and Microphone on request - LCD Projector - Complimentary Car Parking Enquire Now |